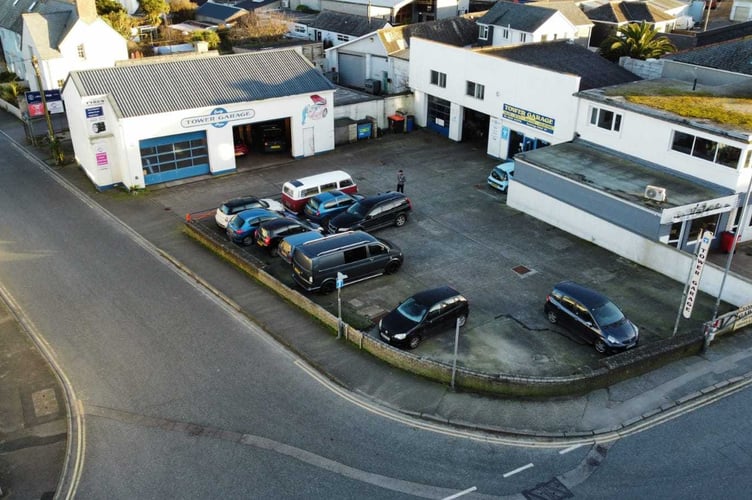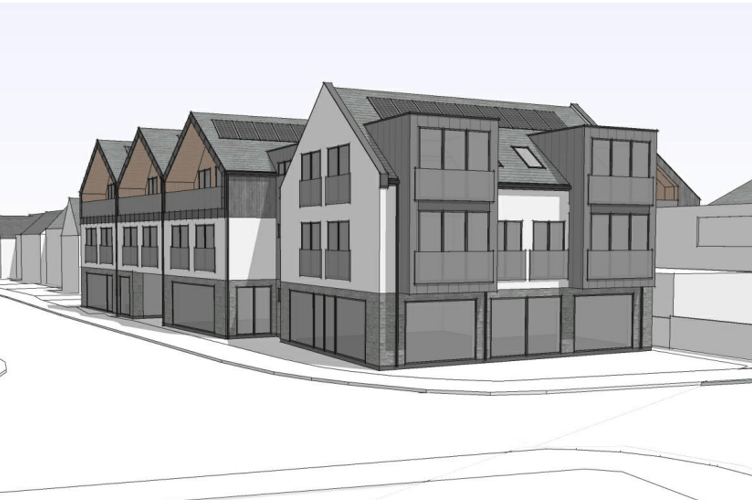PLANS have been submitted to demolish a car repair workshop in Newquay and build a new development.
A developer proposes to knockdown Tower Road Garage and construct a mix use development of three commercial units and 12 flats.
Three of the flats would be holiday use only and 12 parking spaces would be provided.

West Coast Architecture, on behalf of the developer Oasis Developers Ltd, in the planning statement, said: “The scheme is a mixed-use development that combines commercial space in the form of three independent units within the ground floor level, with a total number of 12 flats arranged within the first and second floor levels.
“The mixed use of commercial and residential is the most suitable to this area of the town, and it blends well with the character of the surroundings where ground floor commercial units below residential properties are often seen.
“It is believed that this mixed use would help to improve the area, and it would help with the housing supply problem that currently Newquay suffers from.
“The proposed apartments are a mix of one and two bedrooms living units. There is a total of four one-bedroom flats, located within the upper floors of the Tower Road Building; a total of six two-bedroom flats located within the upper floors of the Hope Terrace Building; and a two split level, two-bedroom flats located in the Coach House building.
“The provision of three commercial units will undoubtedly be a welcomed addition to the town, especially as they are proposed to replace a business that has been proven unviable for its owner to keep running.
“The section of the scheme that faces Tower Road has been designed as a contemporary interpretation of a semi-detached terrace property, following the style of others seen along the road.
“The front works as a two storey property, with two bay windows that continue up into the roof space in order to improve the headroom in the top floor area within the roof space.
“The bay windows start at first floor level, freeing the ground floor level to allow for a forecourt area in front of the proposed commercial unit, creating a terrace/garden plus a car parking space and improving the pavement area, in line with the commercial units adjacent to the site.
“Set back at the southern end of the site, a coach house style building would replace the main garage building, providing the scheme with extra accommodation space in the form of two split level apartments.
“The building will be sitting on a steel structure that would allow the ground floor area to be open, allowing for parking spaces and communal areas as well as access to the two apartments via a communal staircase and corridor.”




