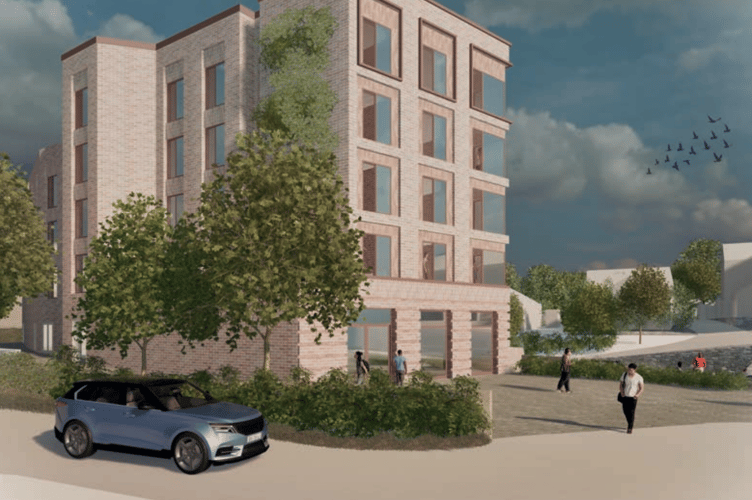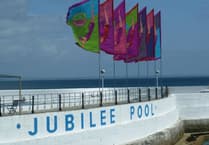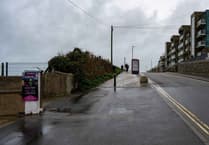PLANS for the redevelopment of the Railway Club will come to Truro City Council’s planning committee tomorrow (February 20) at 7pm.
While original plans were for a four-storey building, following objections during the consultation period it will now be “largely a three-storey scheme” with a recessed fourth storey “away from close views up Richmond Hill”.
The build — which uses “railway architecture influences” to echo the style of the GWR station buildings — is intended to provide accommodation for 38 students from the University of Exeter who will be training at the Royal Cornwall Hospital.
The ground floor will be commercial space such as a supermarket, with four parking spaces.
Cllr Rob Nolan said: “It’s a very prominent site, so I welcome the drop in height. I’ve questioned the need for a mini supermarket here, as we have several close by, and they could achieve a further drop in the height without it, while retaining the same amount of student accommodation.”
Mark Dawes commented on Cornwall Council’s planning portal in November: “The Railway Station and Coronation Terrace are significant non-designated heritage assets which sit in the Truro Conservation Area. The development of this site has the potential to do more than significant harm to those assets and the wider Conservation Area.
“The scale of the proposal ... has the potential to dominate the space and overpower the station buildings. It will also have a significant impact on the character of the top of Richmond Hill and an over-bearing impact on the homes opposite.”
He described the revised proposals as “a significant improvement on the previous scheme ... Overall I would maintain my objection based on the continued inclusion of a third storey, but recognise the improvement overall with the recent changes”.
In response Tom Davey, development manager at Treveth, said: “Following a consultation with the Planning Officer, Conservation Officer, and Truro City Council, I can confirm that we have amended our proposals for the new Treveth scheme at The Railway Tavern on Station Road, Truro.
“Whilst there was agreement that the architectural style of the original proposals were in keeping with the local area, it was noted the overall size of the proposed building should be reconsidered. To address this, we have significantly reduced the size of the third floor, so it now has a stepped appearance. We have also recessed the front and side elevations as well as change the elevational materials of the upper floor to reduce its impact. As a result, the number of student rooms has been reduced to 38 whilst still retaining the commercial space on the ground floor.
“We have also increased the number of parking spaces to serve the commercial space from three to four, and re-configured the pedestrian access points to ensure this works with the parking bays now proposed.
“We believe this is a significant improvement to the scheme on several fronts and addresses the concerns raised during the original submission.”
For more details, see PA24/06876 on Cornwall Council’s planning portal.





Comments
This article has no comments yet. Be the first to leave a comment.