REVISED plans have been submitted to demolish a derelict Newquay hotel and build a new development following concerns the scheme would dwarf the surrounding area.
A developer proposes to knock down the former Sutherland Hotel on Mount Wise and construct a 31 unit aparthotel and courtyard, which would be five storeys at its highest.
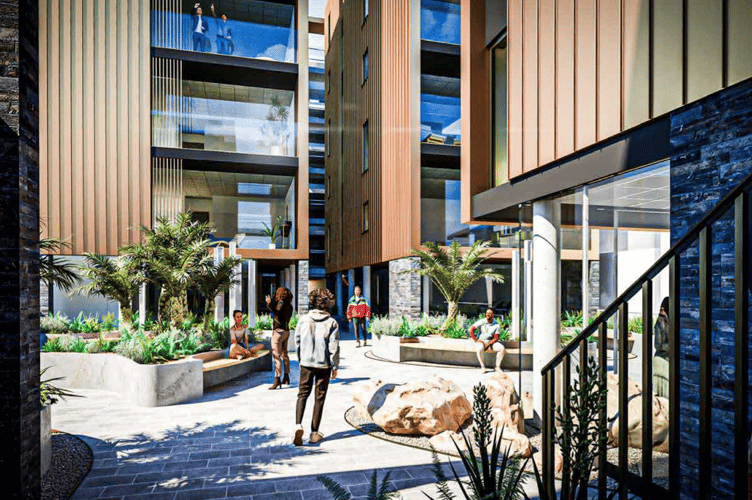
The previous application put forward involved building a 35 room aparthotel within two complimentary blocks, one of which would be eight storeys high.
Historic England, Newquay Town Council’s planning committee and residents opposed the original plans due to concerns the development would overshadow the nearby Grade II* listed St Michael’s Parish Church and the surrounding area.
LHC Design on behalf of Blakesley Estates Ltd, said: “Following on from consultation LHC revisited a number of elements of the proposed design along with the wider team to take onboard the comments of all consultees.
“This has led to the re-design and further development of many areas of the scheme to offer a better balance against the existing townscape of Newquay and to create a greater experience for the user.
“Through a number of internal design and technical reviews the team has interrogated the consultation feedback, tested the proposed suggestions and asked further questions of our initial proposals.
“The overall mass of the building has been revised to be more sympathetic at the boundaries whilst driving density centrally within the site.
“Overlooking has been managed through careful form and massing analysis and final placement of this at sensitive locations.
“The apartment numbers have decreased by over 22 per cent since the initial design proposal at pre–app stage. This demonstrates that while the scheme puts forward an increased density over existing, it does so in a considered and reasoned manner.
“The main building has been designed with varying storey heights and is broken into two blocks.
“The main block ranges in height up to five storeys above podium where it fronts on to Mount Wise Road.
“This helps to break up the building mass and roofline when viewed from a distance.
“The rear block on the site is lower in height at four-storeys to respond to the tighter residential grain present to the south of the site. This block presents itself to the rear lane as three-storeys above ground level helping to tie the proposal into the neighbouring houses forming Abbey Mews.
“The courtyard space provides a green restorative oasis, and unlike the front of the building, is largely sheltered from coastal exposure, providing the opportunity for a peaceful garden.
“The courtyard offers both private nooks and spaces for social games, transitional seating along the circulation routes, and more permanent bespoke built-in seating features.”
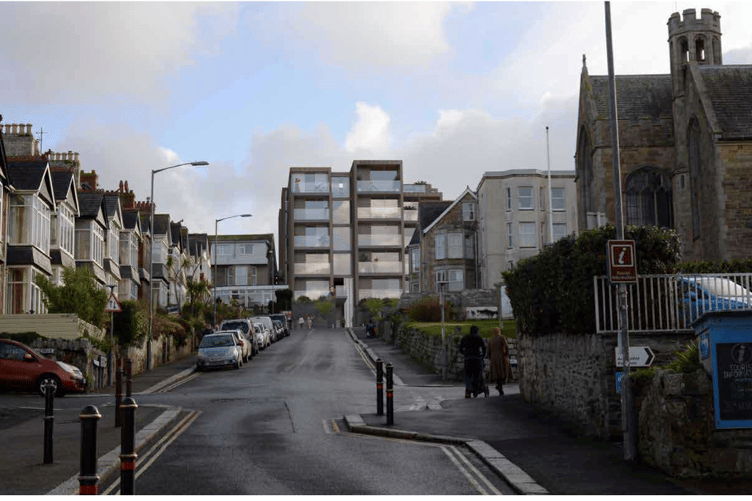
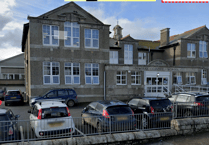
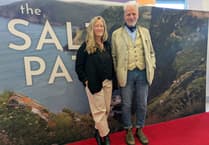
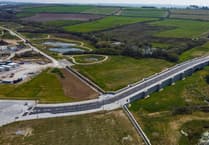
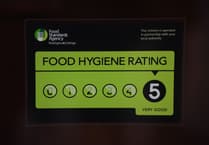
Comments
This article has no comments yet. Be the first to leave a comment.