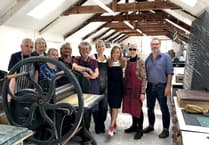PLANS to build a village hall in Mitchell have been submitted to Cornwall Council.
St Newlyn East Parish Council proposes to construct the building, car park, landscaping and highways alterations on land near the A30.
The Bazeley Partnership Chartered Architects has designed the building to provide a space that will serve as a community hub facility, providing much needed multi-use flexible space that will meet the long term needs of the community.
The client brief stated the new building should be multi-purpose and flexible in how it is used, with spaces to meet the provision of essential services, community events and groups as well as private and commercial hire.
A spokesperson for Bazeley Partnership Chartered Architects said: “The site is a triangular area of land used as an agricultural field, and is located to the eastern end of the village.
“The land is now owned by St Newlyn East Parish Council, the applicant. The land was previously owned by Cornwall Council and with other redevelopment opportunities discounted it was sold to St Newlyn East Parish Council for the purposes of creating a new village hall for Mitchell, as it currently has no community facility.
“In the last 20 years the village itself has grown substantially, with more development expected.
“The first major residential development was a development of over 35 houses in St Francis Meadow, and in the last three years more than 60 further new dwellings have been granted consent in the village predominantly in two new developments, both recently completed. These more recent homes include a mix of tenure style from market housing to shared ownership and social housing.
“The village has an active resident’s community group who have in recent years secured funding and organised playground spaces and annual Christmas lights along with regular social events and fundraising activities.
“With poor public transport connections and a growing and changing population including many young families, the village is now very much in need of a community space.
“External materials have been selected to provide a robust and low maintenance exterior. The roof will be a standing seam metal, either pre-weathered zinc or a material of similar appearance.”





Comments
This article has no comments yet. Be the first to leave a comment.